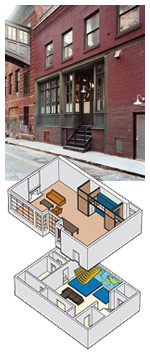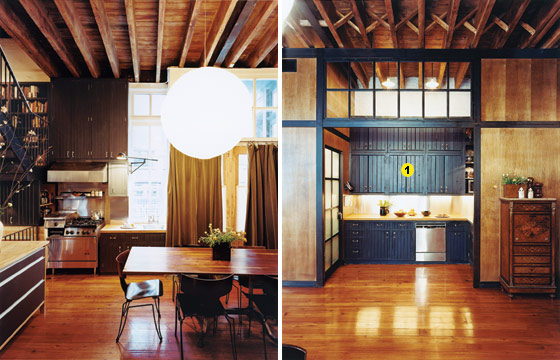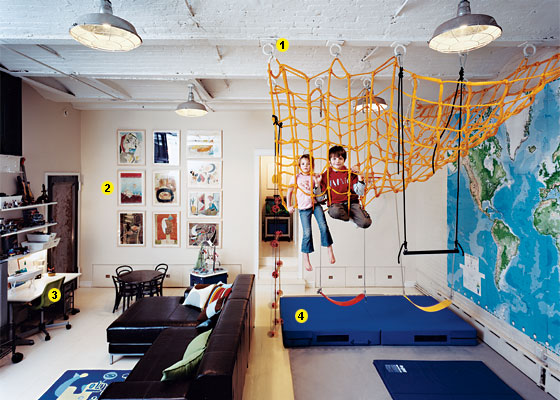Warmer When Occupied
A former cold-storage warehouse becomes a cozy family home.
By Wendy Goodman Published Jun 1, 2008

Diana Kellogg had her eye on it for years: a funny little brick-front house on a sliver of a Tribeca street, obviously turn-of-the-last-century and so generally intriguing that it looked like a set for Gangs of New York. “I was originally drawn to the mysterious qualities of the street and the house,” says Kellogg, an architect who was living nearby with her husband, the writer-director Neil Burger (Interview With the Assassin, The Illusionist), and their two children, Lukas and Clara.
 |
Illustration by Jason Lee |
In 2001, the owners finally put it on the market; Kellogg and Burger jumped, and moved in in 2003. Then came the inevitable renovation dilemmas—primarily, how to transform the historic building (it had been a cold-storage warehouse) into a livable, workable home without sanitizing the history that had made it so intriguing in the first place. “I wanted to preserve traces of how the building functioned,” says Kellogg. “Like the drill holes for the hoist. I want you to know that it was an industrial building but have it still function and feel like a home.”
For example: Rather than install a standard center-island-counter kitchen that would have chopped the main floor awkwardly in half, Kellogg banished the appliances to the walls of the living room (above, left and right). One wall includes the oven and a sink; the facing wall contains a recessed area with the refrigerator, soaking sink, and the cabinets (made from wood lockers salvaged from Coney Island, their holes from the door locks still visible).
A long wooden dining table is the visual and physical break between the kitchen and the living room; it’s where the family gathers for meals, hanging out, and, of course, parent-monitored homework.
On the other side is the parents’ space: a sitting area and bookshelves anchored by a large fireplace on the far wall. Downstairs is the kids’ playroom, set up for Lukas and Clara’s games, gymnastics, and creative projects with their friends. Upstairs, discussions; downstairs, cartwheels.
 |
(Photo: David Allee) |
1. The Cabinets
The kitchen’s cabinets are salvaged wooden lockers from Coney Island.
 |
(Photo: David Allee) |
1. The Ceiling Hooks
The play webbing and swings hang from hooks welded to the building’s steel support beams.
2. The Drawings
The artist prints are reproductions of famous pieces by Picasso, Chagall, and others; they were originally in Kellogg’s uncle’s house.
3. The Children’s Desks
No PlayStations here. Lukas and Clara each have a desk and plenty of supplies to encourage creative projects.
4. The Gym Mats, Webbing, and Atlas
The crash-preventing cushions and mind-expanding wall decoration were found online.
No comments:
Post a Comment